Changing Places Toilet
Changing Places toilets are recommended in addition to the provision of accessible toilets and the familiar baby changing facilities
Changing Places toilets will be compulsory in England from 2021in new buildings.
These areas have more generous space standards as users may have complex needs, large wheelchairs and be accompanied by one or more carers.
They also need to allow for the additional equipment required which will include height adjustable wash basins and changing benches, a peninsula toilet pan and optional shower.
BS8300-2:2018 recommends these areas are provided in all new major buildings to which multiple visitors are envisaged. Examples are:
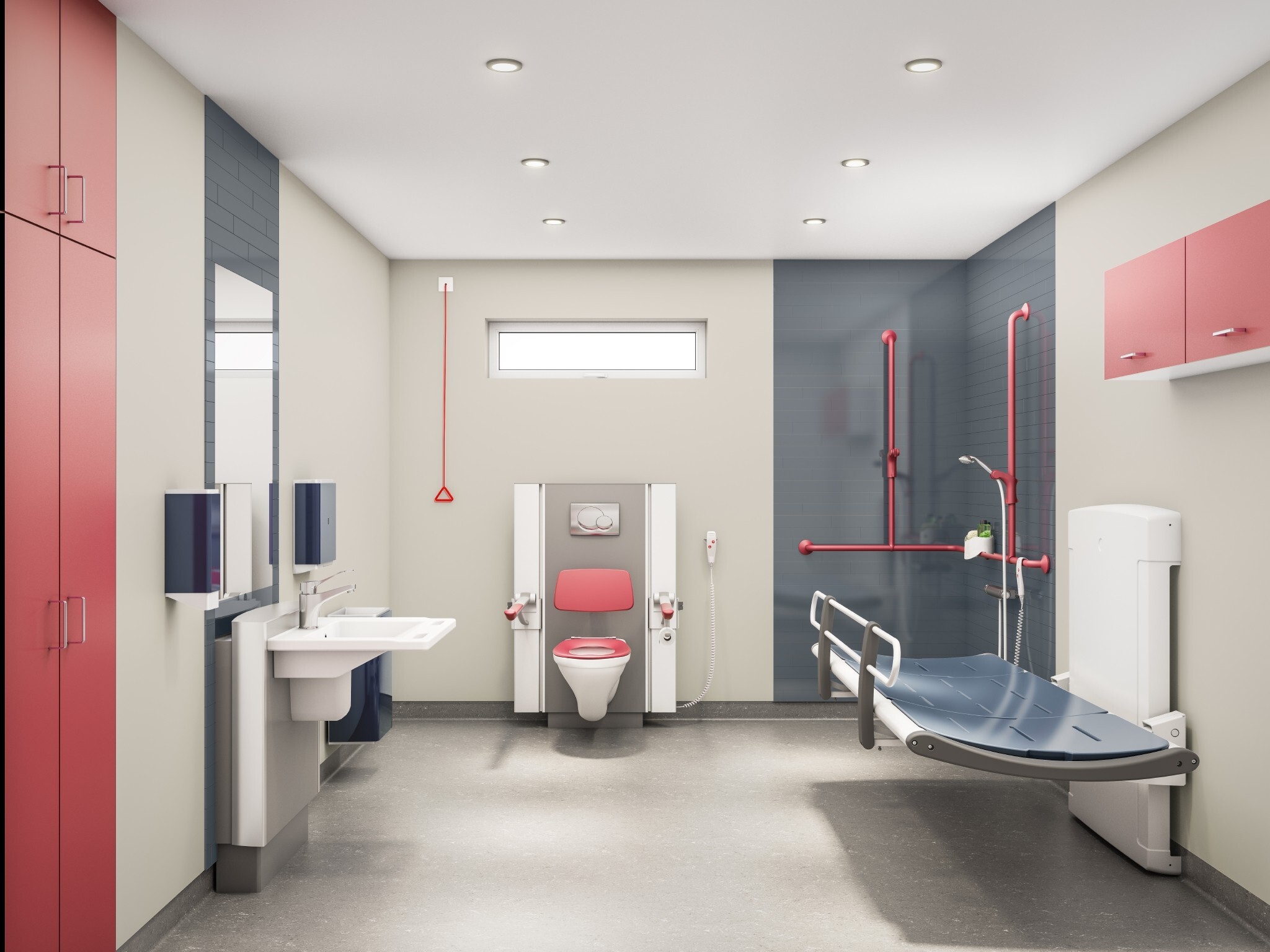
- Major transport termini or interchanges, e.g. large railway stations and airports
- Motorway services
- Sport and leisure facilities, including large hotels
- Cultural centres, such as museums, concert halls and art galleries
- Stadia and large auditoria
- Shopping centres and shopmobility centres
- Key buildings within town centres, e.g. town halls, civic centres and main public libraries
- Educational establishments, schools, colleges, universities, & museums
- Health facilities, such as hospitals, health centres and community practices
What do you need to install a Changing Places Room?
A Changing Places Room is a fully accessible toilet with the right equipment and generous space for the disabled person and up to two carers plus their equipment. 3m x 4m (or the equivalent floor space of 12m2) The toilet should be centrally placed with room on either side for the carers, and a screen or a curtain should be mounted to allow some privacy for the user. Below are a selection of the requirements:
Changing Bench
Adult sized (1800mm minimum). Height adjustable
Wall mounted or free-standing. Maximum load 220kg
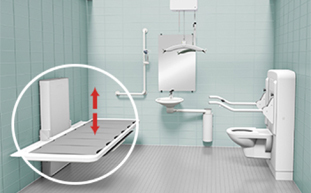
Washbasin
Clear knee space below bowl
Preferably height adjustable. Moveable where space is at a premium
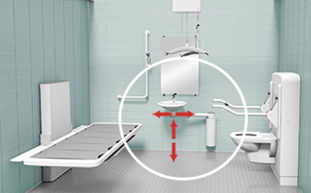
Toilet
Centrally placed with space either side for carers
Seat height of 480mm Can be adjustable or wash/dry
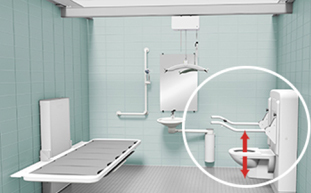
Support Arms
Provide additional safety when using the toilet
Support when sitting down and firm grip to lean on when standing up
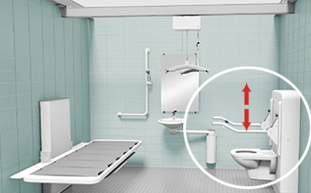
Grab Rails
Provide extra support in the necessary positions
Required near the shower, toilet and washbasin
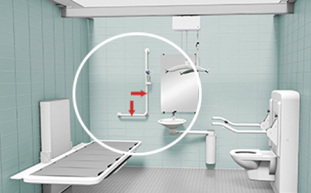
Tracking Hoist
Wall or ceiling mounted Should provide access to toilet, washbasin, changing bench and open space for transfer
Conforms to BS EN ISO 10535
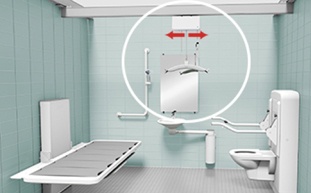

What if I don’t have the 12m2 floor space suggested?
Sometimes it is not possible to design a 4 x 3m changing room particularly in an existing toilet area. In these cases it often possible to create a fully functional layout by installing innovative products such as moveable washbasins. The Scanflex design team will assist you here

You can find detailed guidelines on the Changing Places Website.
School Hygiene Rooms
In school buildings, you can address the needs of disabled pupils or students by installing a Hygiene Room that caters for children with special needs.
A hygiene room provides a combined toilet and changing facility. They include a fixed or mobile hoist, changing bed, an accessible toilet and space for assistants to change pupils. The Scanflex design team will help you mmet the needs of disabled studemts in educational environments.
Hygiene Suites Case Study
The British Standard BS8300 sets out how buildings should be designed, constructed and maintained to ensure that everyone can use a building’s facilities equally. Scanflex products are fully compliant with BS8300 and with the guidance given in Doc M of the British Building Regulations ( More Details Here ) and Amendments to the Approved Documents July 2020 ( More Details Here )
